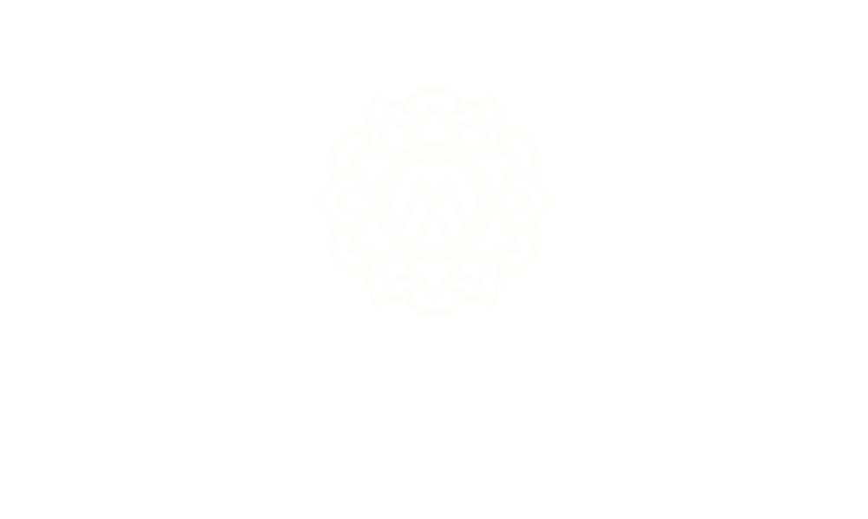




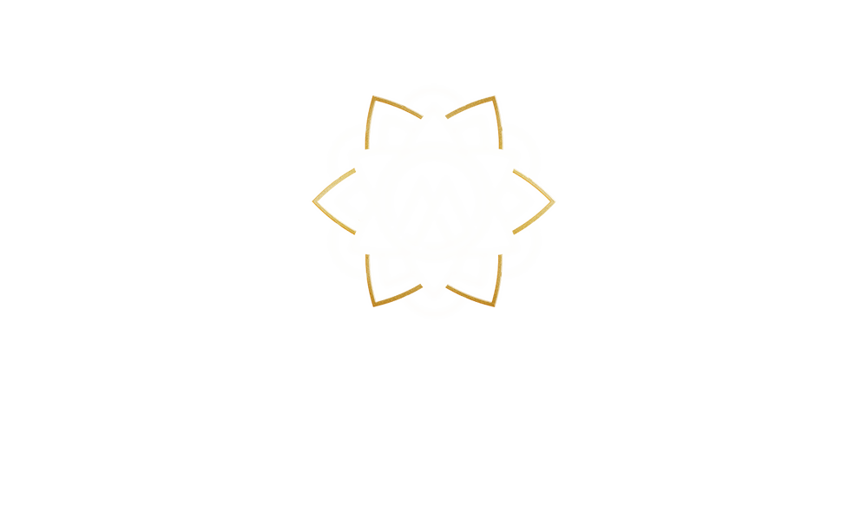
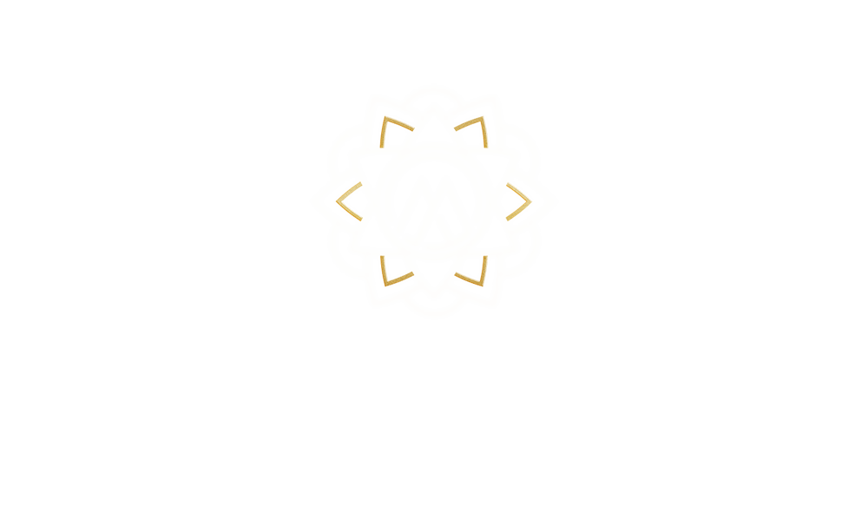
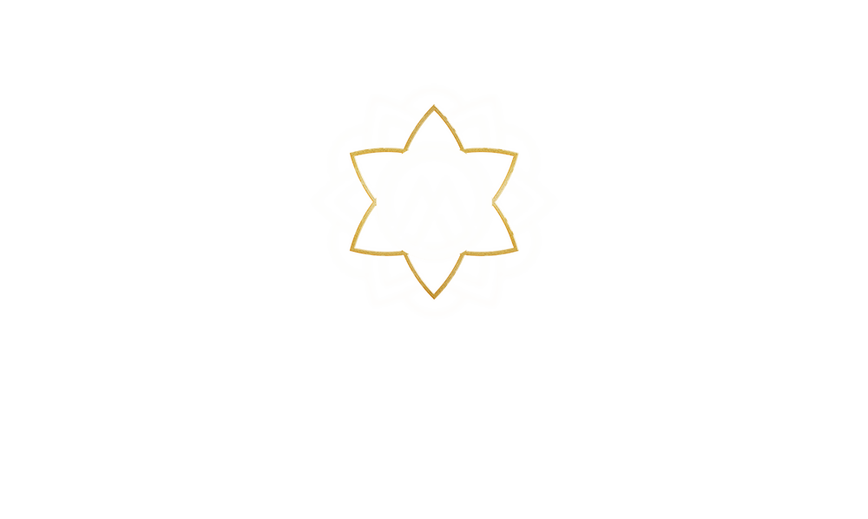
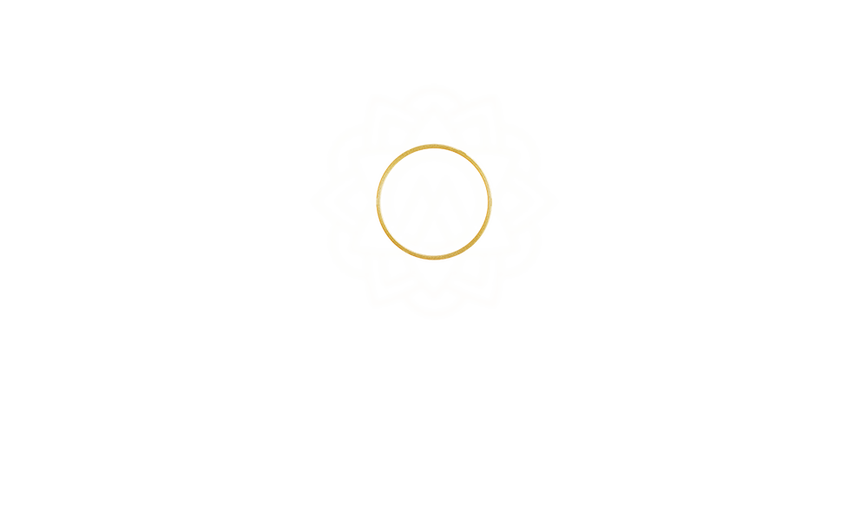
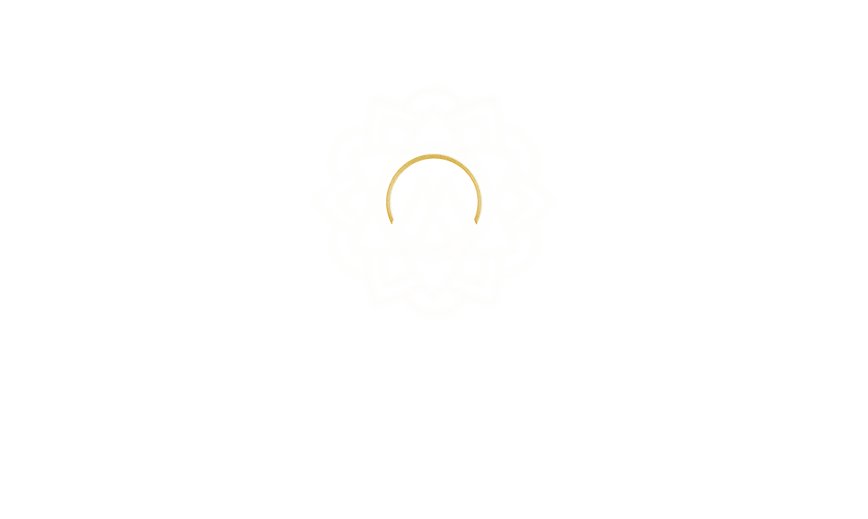
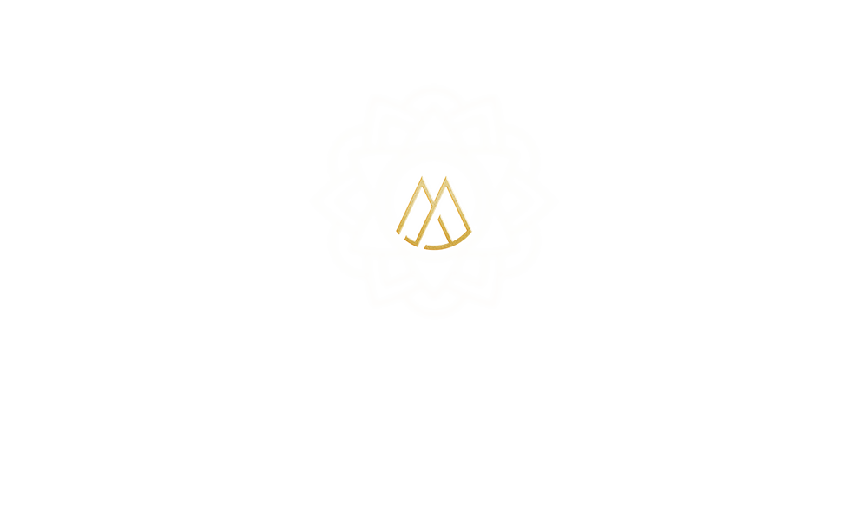
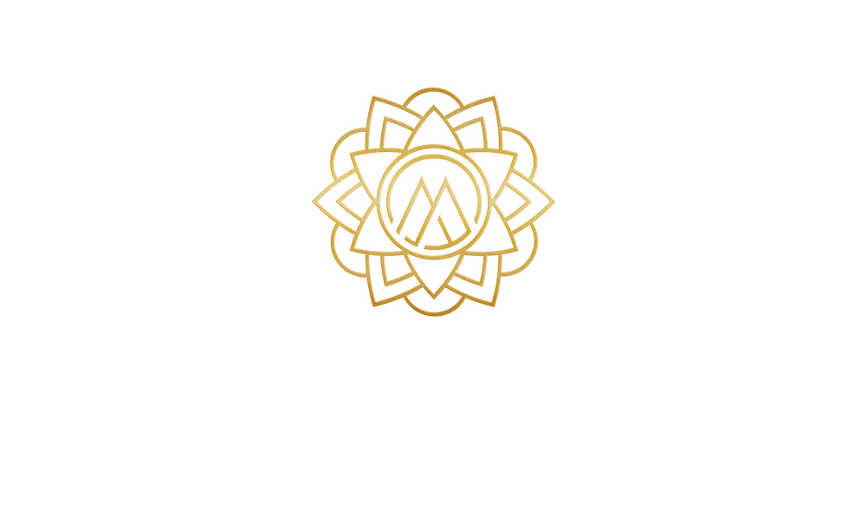



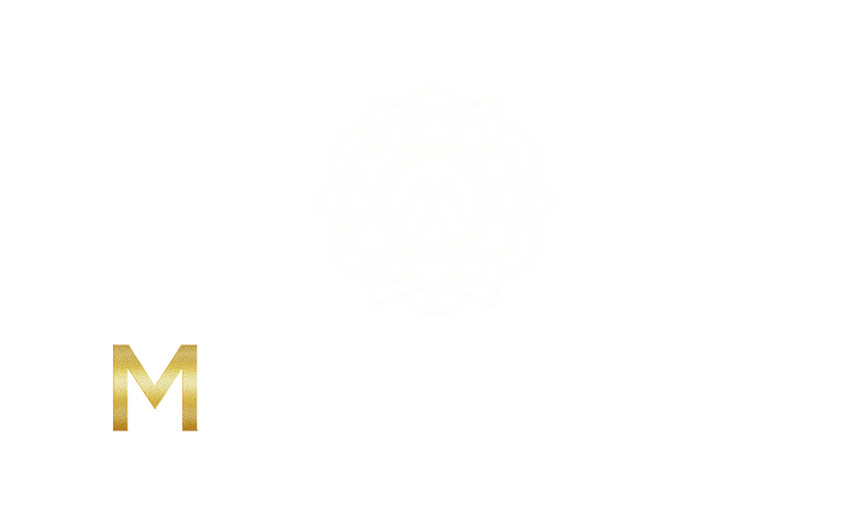
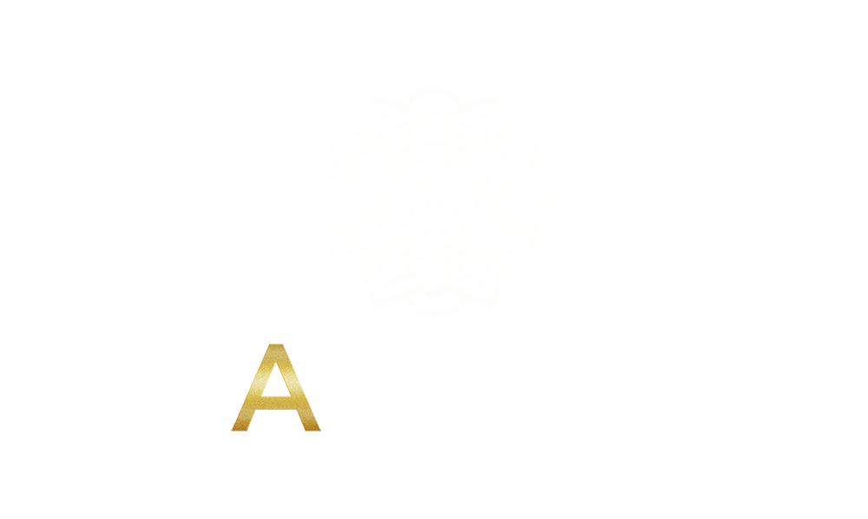
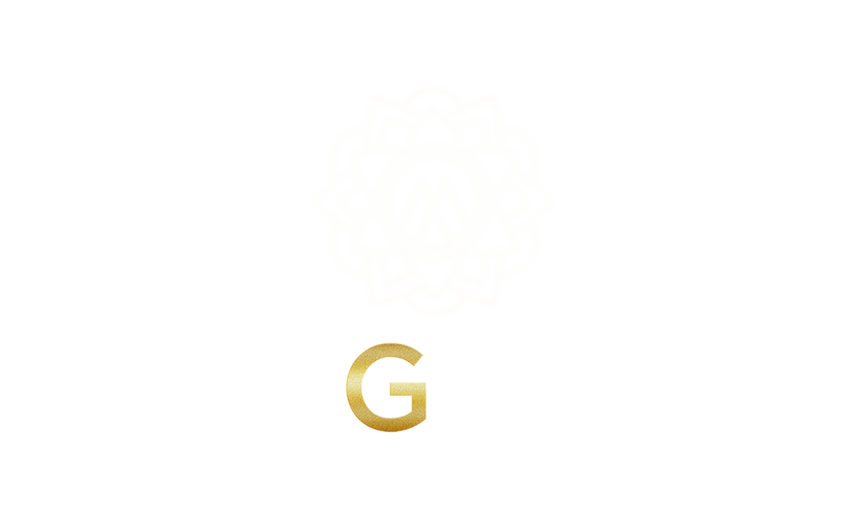
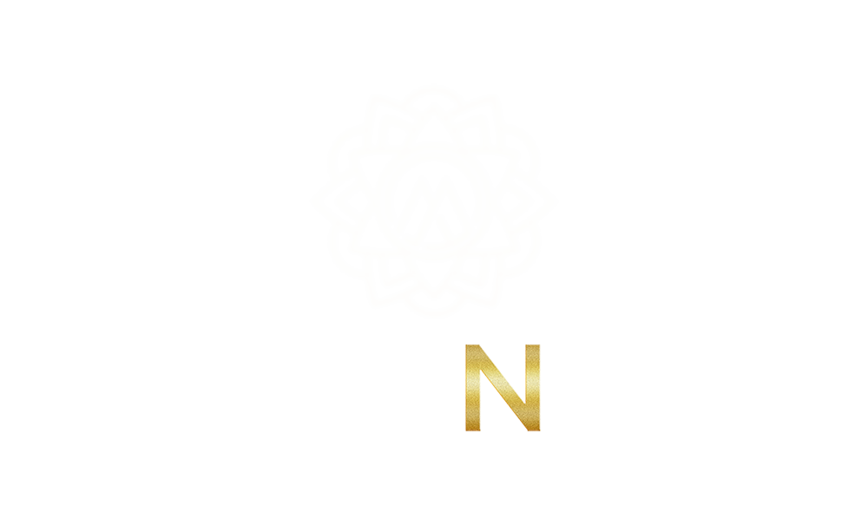
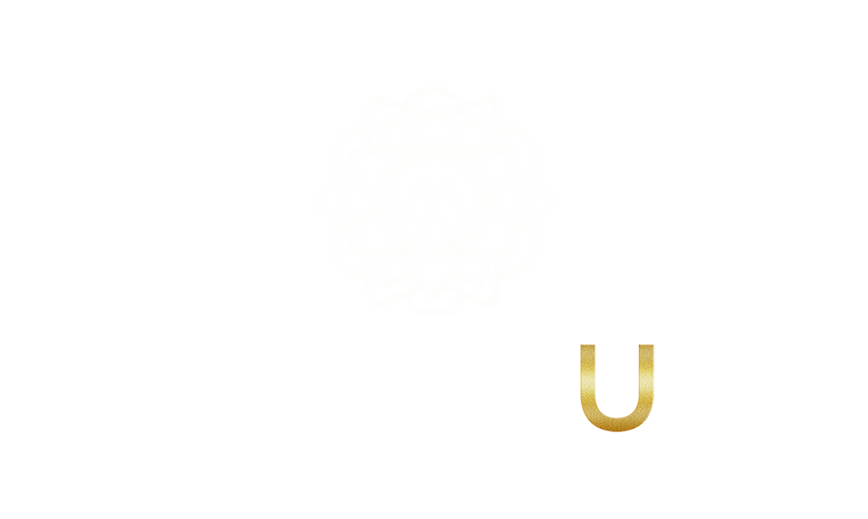

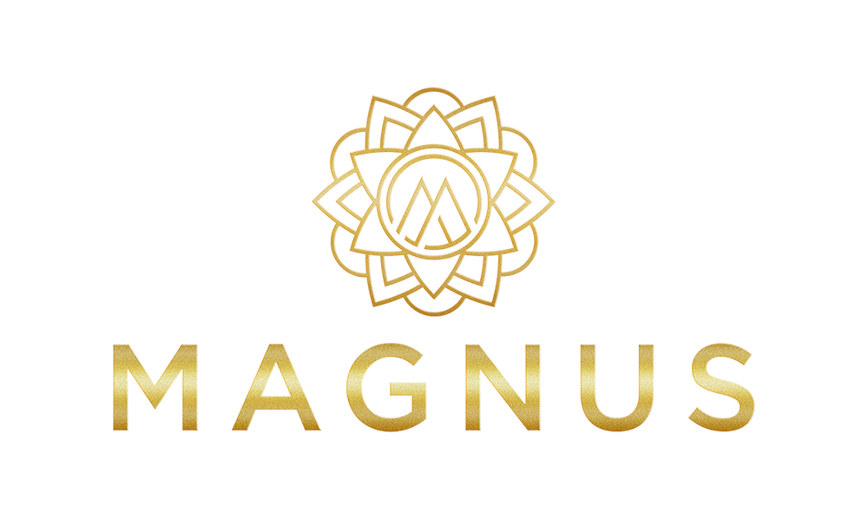




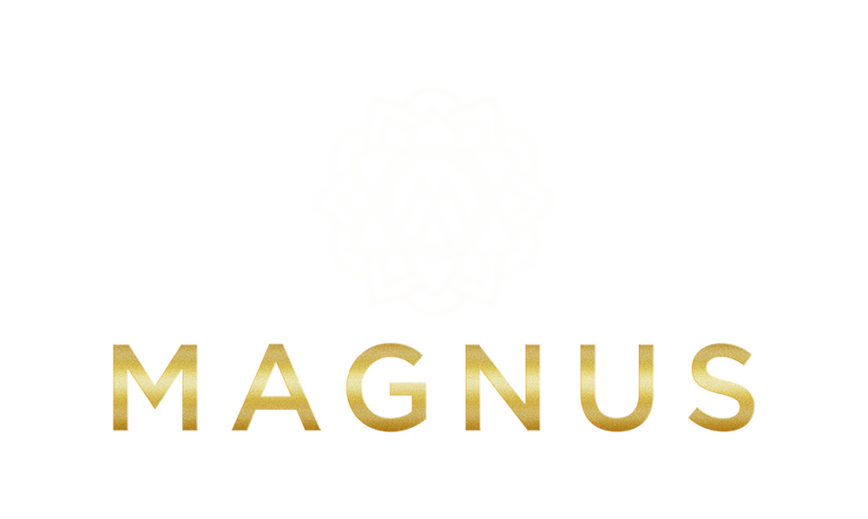

Residential Tower
Goregaon (East), Mumbai
1 & 2 BHK












Overview

The Emblem of
Unparalleled Solidity
Madhu Developers presents MAGNUS, an appealing 'Ground + 18 Storey’ Residential Tower, comprising of optimally crafted 1 and 2 BHK apartments.
Strategically placed in the burgeoning suburb of Goregaon (East), Mumbai, MAGNUS enjoys an excellent proximity to Goregaon Railway Station, Western Express Highway, Metro Stations, Bus Stops and Major Commercial Hubs. This residential project is thoughtfully planned and meticulously designed to offer the perfect mélange of comfort and functionality for an urban audience.
Amenities
Ground Level
-
Drop Off
-
Grand
Foyer -
Visitor’s
Lounge -
ORIANA
Multipurpose
Lounge -
Meeting
Room -
GREENS
Multifunction
Outdoors
Amenities
E — Level on the 4th Floor
-
Toddler’s
Play Area -
Children’s
Play Area -
Multipurpose
Turf -
Pool
Table -
Well-Equipped
Gymnasium
-
Kid’s
Pool -
Adult’s
Pool -
Table
Tennis -
Society
Office -
Zero Vehicular
Movement

Children’s Play Area

Pool Table

Multipurpose Turf

Table Tennis

Toddler’s Play Area
External Features
-
Ample Car Parking
-
Automatic
High-Speed Elevators
-
Wheelchair Access
(Except Poolside)
-
Decorative Entrance Gate
& Compound Wall
with Adequate Lighting
-
Seismic Zone
Compliant Structure
-
Servant Toilet on
Alternate Mid-Landing
-
Rain Water Harvesting
-
Fire Fighting Systems
-
Eye Appealing Elevation
-
Electric Vehicle
Charging Station
-
Renewable Energy:
Either in the form of Solar Panels
or Small Wind Mills
-
Weather Coated
External Paint
-
Video Door Phone
with Intercom System & CCTV
-
One Time Anti-Termite Treatment
for the entire building
-
Overhead Projector
Floor Plans
Project Configurations
| BHK | TYPE | RERA Area in Sq.ft. |
|---|---|---|
| 1 | Optima | 445 Sq.ft. & 446 Sq.ft. |
| 1 | Grande | 452 Sq.ft. & 456 Sq.ft. |
| 2 | Optima | 638 Sq.ft., 643 Sq.ft. & 646 Sq.ft. |
| 2 | Grande | 663 Sq.ft. & 697 Sq.ft. |
Internal Features
Internal
Non-Toxic Paints
Premium Flooring
Max. Height Sound Proof Windows
UPVC / Anodized
Aluminium Sliding Windows
with Mosquito Net PanelsChild Safe Switches
Provision for
Split AC in Living & BedroomsProvision for
Internet in BedroomsTelephone and Cable TV points
Concealed Copper Wiring
Stucco or POP wall finish
Marine Ply on Main Door
Kitchen
Premium Material Platform
with Sink & Tiles on Walls
up to 7 Ft HeightModular Kitchen
below PlatformExhaust Fan
Additional Service Platform
Pipe Gas
(subject to availability)Sufficient Electric Points
for various Kitchen AppliancesProvision for Inlet
& Outlet Piping
for Washing Machine
Bathroom
Premium Sanitary Fittings
Wall Mounted WC
Geyser / Storage Water Heater
in all BathroomsAnti-skid Tiles for Flooring
in BathroomConcealed Plumbing
All required areas
to be Waterproofed
with Warranty
Location | 360° View
MAGNUS is located at Jay Prakash Nagar, Goregaon East, which is a perfect blend of residential and commercial spaces.
With a treasure trove of malls, restaurants and entertainment zones just a short ride away,
you are constantly surrounded by the highs of life.
Daily commute to work or school is a breeze when commercial hubs and educational institutes are nearby.
Proximity
Distance by Car
-
Goregaon Railway Station
650 Mtrs
-
Aarey Metro Station
1.6 Kms
-
Goregaon East Metro Station
1.7 Kms
-
Western Express Highway
700 Mtrs
-
CSM International Airport
10.6 Kms
-
Oberoi International School
3.4 Kms
-
Oberoi Mall
2.5 Kms
-
The Hub Mall
1.5 Kms
-
The Westin Hotel
2.8 Kms
-
The Fern Hotel
650 Mtrs
-
Commerz II
2.8 Kms
-
NESCO Goregaon East
1.7 Kms
Associates
Self Redeveloped By
Mr. Raj Ahuja &
Mr. Jatin Ahuja
Project By
Madhu
Developers
Municipal Architect
3Dimensional
Consultants LLP
Structural Engineer
U. D. Chande
Design Architect
Horizon
Architects
Site Address: MAGNUS, CTS No. 89A, Behind Aakaish Studio (Swati Studio),
Off Jay Prakash Nagar Road No. 2, Goregaon East, Mumbai – 400 063.
Mob.: +91 9167 300 300
Tel.: +91 22 2610 2222
E-mail: info@madhudevelopers.com
MahaRERA Registration No. ______________________ https://maharera.mahaonline.gov.in




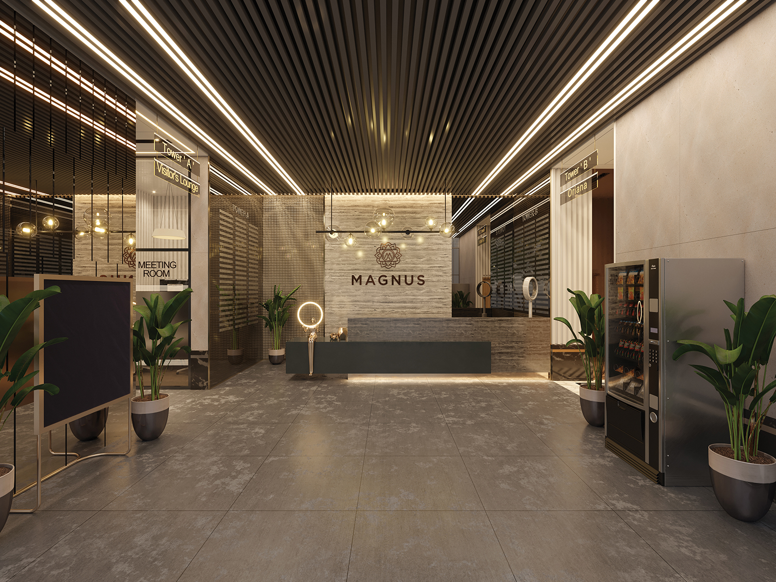
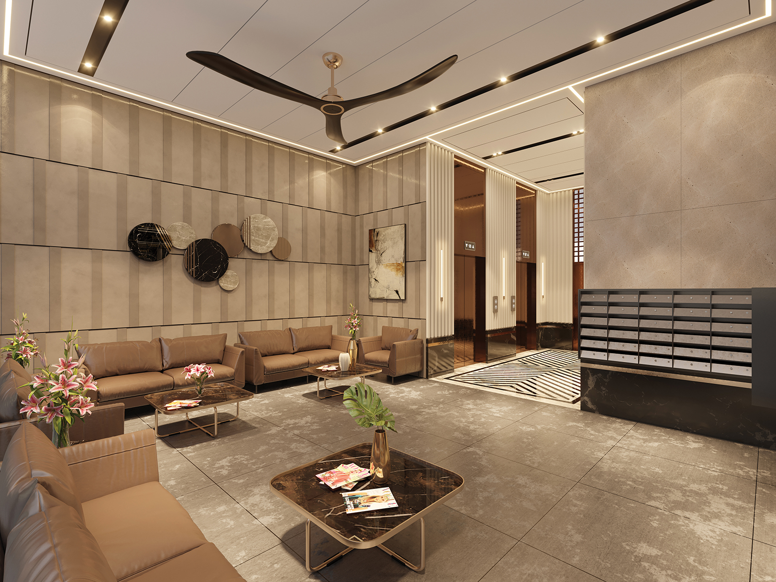
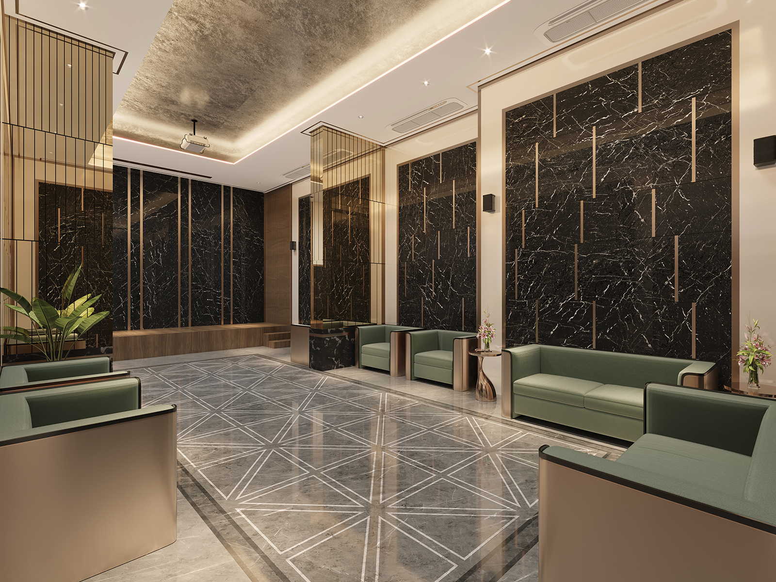
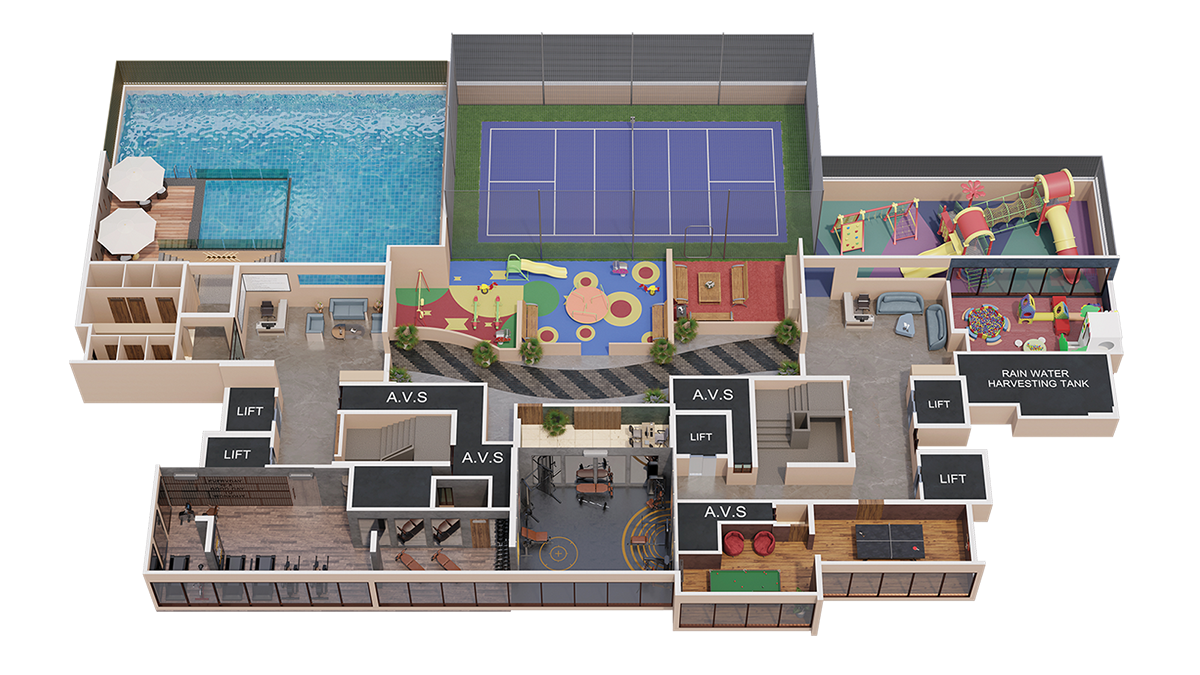
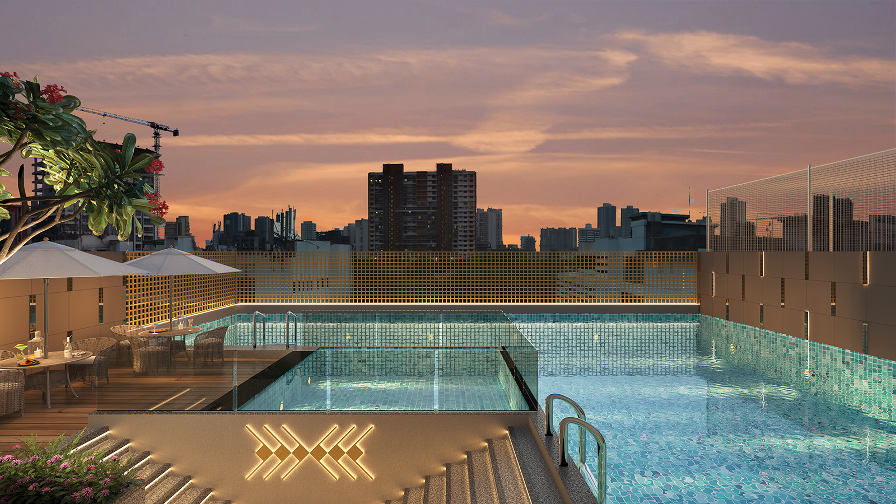
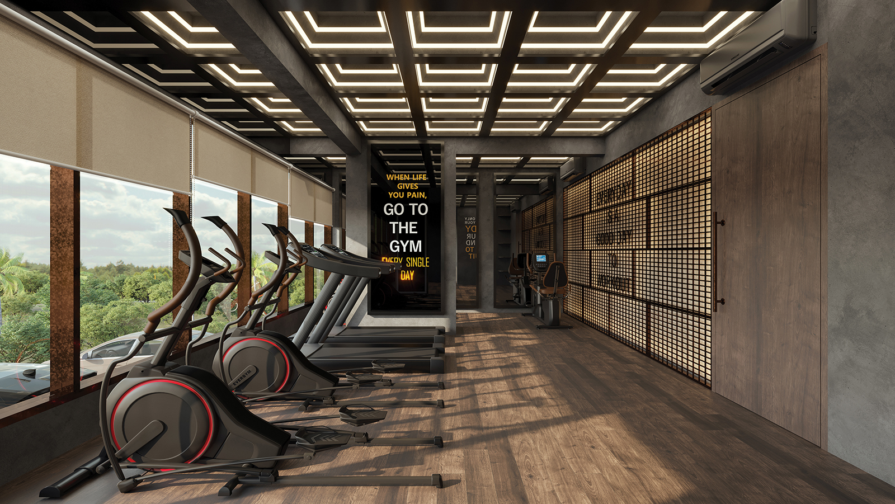
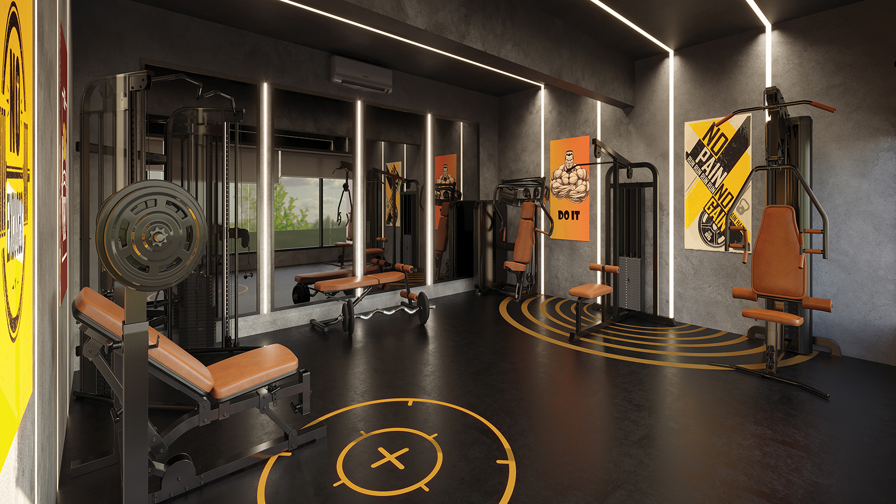
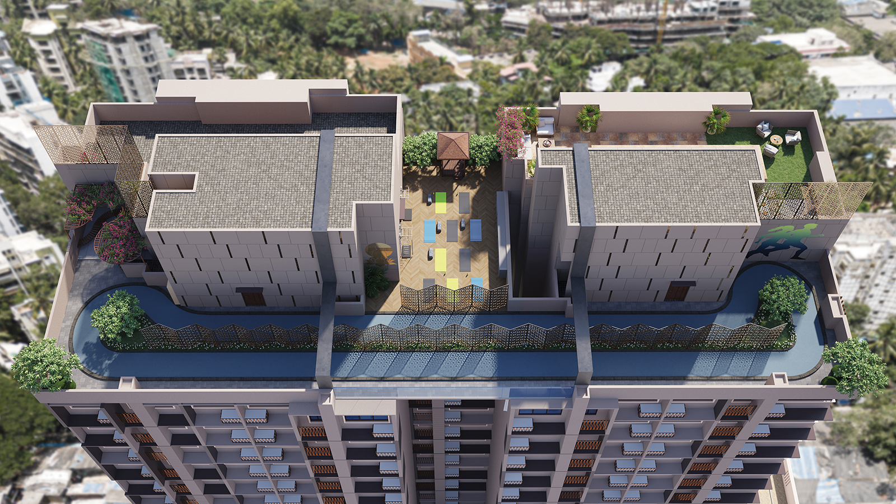


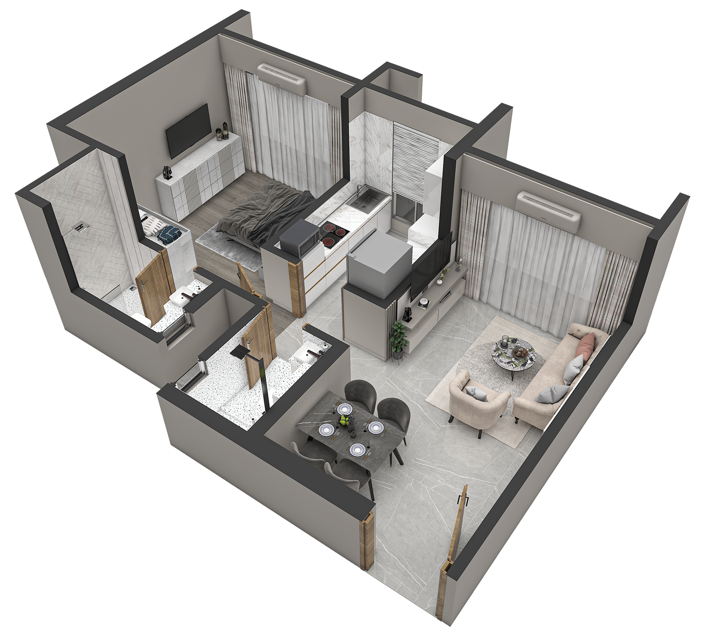
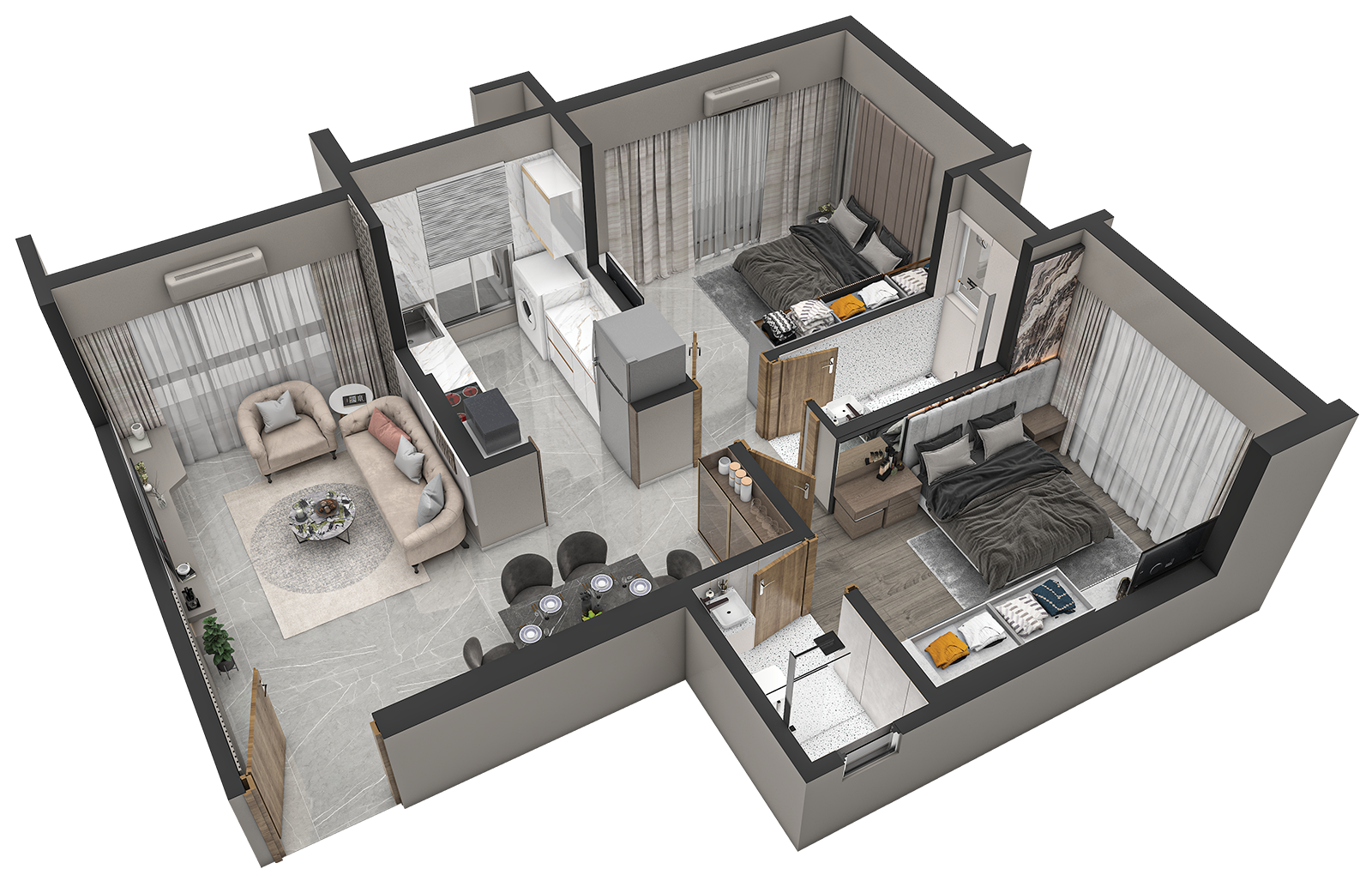

 ENQUIRE
ENQUIRE